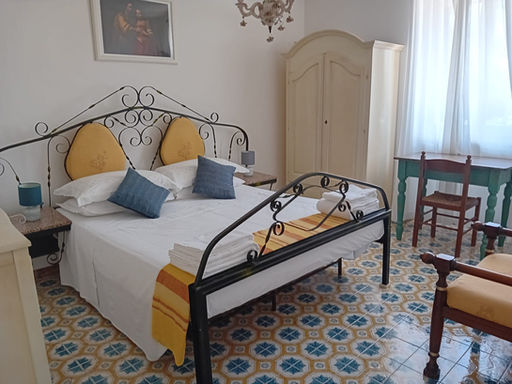
INSIDE
Rooms & Communal Areas
THE VILLA
Sant’ Annina is a unique property quietly situated in the midst of the gently undulating Monti district in the lovely Valle d’Itria in Puglia; it sits behind forested hills which overlook the southern Adriatic sea.
It is a mixture of the modern and the old and is divided into four attractive self-contained apartments which can either be rented individually or as a whole – ideal for family holidays, retreats, or arts courses. The property offers flexible accommodation catering for anything from 2 - 20 people and has plentiful bathrooms and living space.
On the ground floor there is a large four bedroom apartment (sleeps eight) with thirty foot reception room. Next door is an apartment which incorporates the ancient lamia and trullo (sleeps four). Upstairs on the first floor are two, two bedroom apartments (sleep four each) which share a very large roof terrace with beautiful views onto the surrounding countryside. Each apartment comes provided with electric fans and a welcome pack.

The first ground-floor apartment incorporates the renovated ancient trullo and lamia. A private patio catches the evening sunshine - the perfect spot for an aperitif before dinner. Inside you'll find a spacious, open-plan kitchen and living room.
There are two interconnecting bedrooms which share a large bathroom. The bedroom located in the trullo makes for a particularly atmospheric stay.
MIRTILLO
- Two bedrooms
- Sleeps up to four people
- One bathroom
- Large, open plan kitchen and dining area

MELOGRANO
- Four bedrooms
- Sleeps up to eight people
- Two bathrooms
- Biggest apartment with large, open plan kitchen and dining area

This light and spacious ground-floor apartment has two double and two twin bedrooms, one en-suite and one shared bathroom.
It includes the whole of the ground floor of the property with a private patio which catches beautiful morning sun - perfect when enjoyed with an espresso.
A well-stocked kitchen with modern amenities leads into a large open-plan dining and living area. It's the perfect place for communal meals with a dining table that sits up to eight hungry diners.
On the other end of the room is a large l-shaped sofa perfect for the post-meal relax with a film.
LIMONE
- Two bedrooms
- Sleeps up to four people
- One bathroom
- Kitchen and dining area
First-floor accommodation with a very large panoramic roof terrace (shared between Limone and Mandarino). From here steps lead directly down to the swimming pool, tennis court and beautiful grounds.

MANDARINO
- Two bedrooms
- Sleeps up to four people
- One bathroom
- Kitchen and dining area
First-floor accommodation with a very large panoramic roof terrace (shared between Limone and Mandarino). From here steps lead directly down to the swimming pool, tennis court and beautiful grounds. Lovely views throughout.


































